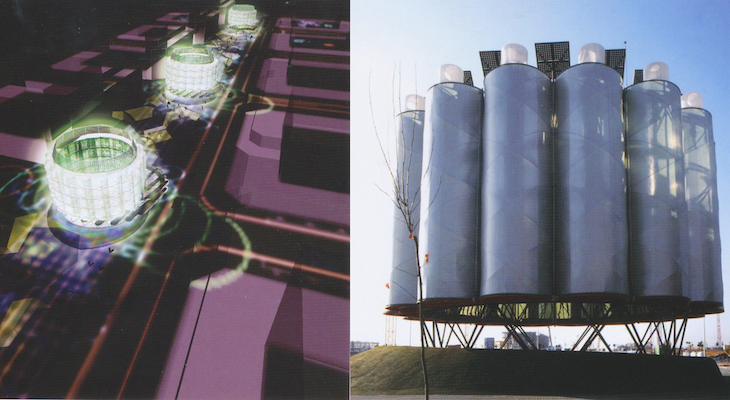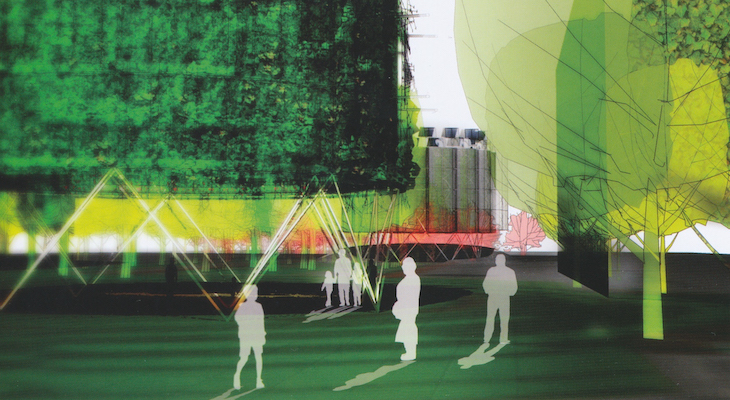Eco-Bulevard, new suburban development
Vallecas is a suburb outside of Madrid that is in need of improvement. The city council decided it lacked greenery and needed more social activity in the street and consequently launched a competition with two objectives: the first to generate more activity and the second to create an environmentally friendly urban space. The young architectural firm, Ecosistema Urbano, whose values center around ecological sensitivity and sustainability, won the commission for the intervention.
The proiect’s name, Eco-boulevard encapsulates the design’s fusion of industrial and natural elements. The whole proposal could be defined as an urban recycling operation consisting of the following actions: the insertion of an air tree-social dynamizer, over an existing urbanized space, the densification of the existing alignment of trees and the reduction and asymmetric arrangement of wheeled traffic circulation.

The so-called air-trees consist of three cylindrical spaces each with a diameter of about 65 feet constructed from recycled gas works. They are planted with greenery that will grow over the following 15-20 years to afford the boulevard the vegetation it needs. These bioclimatic constructions will act as focal points for the social life of the new urban settlement, which previously had no public meeting places. A slight hollow at the base of each tree will accommodate the normal activities of an urban park. Ecosistema Urbano pays careful mind to the end-of-life scenario, and to a choice of materials that can be easily disassembled. From this principle emerges perhaps the most interesting feature of the Ecoboulevard project: once the plants have established themselves around the gasworks struc-tures, those components will be dismantled and taken away, leaving behind a triad of forest clearings in the center of the road.
The air tree is a light structure that is self-sufficient in terms of energy, as is all of the infrastructure installed in the boulevard. It consumes only what it can produce through photovoltaic solar energy collection systems. Selling the excess energy to the power network generates a surplus on the annual balance sheet and this is reinvested in the maintenance of the structure itself. Cooling of the interiors is done through an evaporation and transpiration method using pumped water and the walls of plants to reduce the temperature. In summer this results in the inside of these pavilions being 8-10°C cooler than the rest of the street.

The autonomy enjoyed by the trees of air means that they are objects of an exportable nature, so they may be re-installed in similar locations or in other types of situations requiring an urban activity regeneration process (new suburban developments, degraded parks, squares etc.).
This is one of the cleverly designed urban squares from the book Urban Spaces, Parks and Plazas, by Dimitris Kottas, published in Barcelona in 2007.

Leave a Reply
You must be logged in to post a comment.